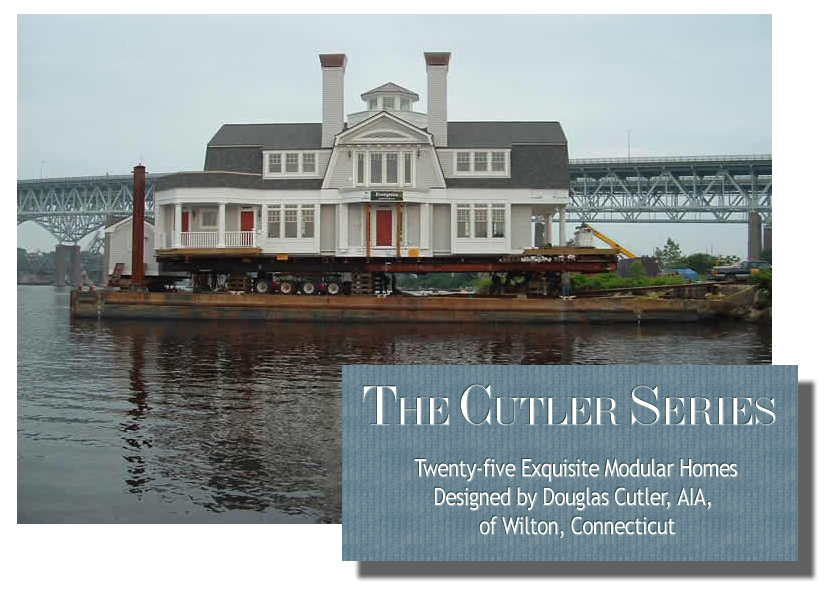 |
 |
|
|
||||||||||||||||||||||||||||||||
|
||||||||||||||||||||||||||||||||
|
The prestigious modular home above is THE NEWPORT. It is enroute via barge to its own island where its foundation is ready and waiting. The proud owners can move in within weeks instead of the one to two years it would take to build a stick built home. |
||||||||||||||||||||||||||||||||
|
























